This list is not complete. I expect it get tweaked over time as I stumble across new archives or articles. (For a photo gallery of Clemens' work.)
The buildings for the most part are listed by year they were constructed or opened, not when the drawings were done. There was sometime a lag time between the two.
Oddson House - 448 Sherbrook Street (1905)
This Victorian-style home was designed for developer and real estate agent Thorstein Oddson and family. For more information, including photos and drawings, see my Winnipeg Places post.
St. James School - North of Portage Ave., St. James, Manitoba (1907)
Mentions of the construction of this school for the St. James School Division can be found in local papers in Spring 1907. Clemens himself called for tenders for the construction of its foundations in April.It was built north of Portage Avenue in the Oakdale Park subdivision which was located just south of Silver Heights. It was likely one of a number of schools that have come and gone on this site on Linwood Street. (Image: Winnipeg Telegram, May 18, 1907)
Pulford Residence - 39 East Gate (1907)
This Queen Anne-style house was constructed for auctioneer and city alderman A. H. Pulford. A brief mention in the Winnipeg Free Press said the building was "exceptionally artistic" with hardwood interiors and a pressed brick exterior. It cost around $20,000 to construct, well over a half a million dollars in today's money. (Map)
Argyle Block - 224 Notre Dame Avenue (1908)
This building was designed for the suburban land developer Argyle Land Company. A unique feature is that it has two facades, one facing Garry Street and the other other Notre Dame Avenue. Construction began in the autumn of 1908.
It measures 110 ft x 50 feet and, according to the city's historic buildings committee, "is a rare example of the Romanesque Revival style applied to a commercial building". For more about this building, see my Winnipeg Places post.
Cumberland Court - 365 Cumberland Avenue (1909 - ca. 1975)

It began renting in September 1909 and the "for rent" ads disappeared in 1975. It is now a parking lot. (Map)
Winona Court - 174 Nassau Street (1909)

This three-storey, eight-unit block was constructed for William G Willoughby for a cost of $20,000. The building permit was issued in May 1909 and the first "to let" ads appeared in October.
Haslemere Apartments - 559 Ellice Avenue (ca. 1910-1974)
This 28-unit apartment block was designed for fellow Icelander Thorstein Oddson. The Haselmere was destroyed by a fire in January 1974 that killed nine people. It is believed to be the second deadliest fire in Winnipeg's history.
Kilgour-Rimer Annex - 85 Princess Street (1910 - ca. 1957)
In 1910, shoe and boot manufacturer Kilgour Rimer had plans drawn up for this building to be constructed on a pair of vacant lots adjacent to their headquarters at 87 Princess Street. Because there was already a Kilgour-Rimer Block, this building did not really have a name of its own.
The building was rented out to other companies. The first was Lamontagne Ltd. of Montreal, manufacturers of everything from harnesses and saddles to travel trunks and blankets.
The building was rented out to other companies. The first was Lamontagne Ltd. of Montreal, manufacturers of everything from harnesses and saddles to travel trunks and blankets.
Mentions of the building and "office space for rent" ads disappear from local papers in 1957. In 1959, construction began on what is now Deer and Almond restaurant. For more about the modern day 85 Princess, see the City of Winnipeg Historic Buildings report. (Map)
Nova Villa Apartments - 615 Sherbrook Street (1910)
A $45,000 building permit was issued for this 20-unit, three-storey apartment block in May 1910. The developer was Albert C. Johnson. "For Rent" ads first appear in December 1910. (Map)
Dawson Court - 432 Furby Street (1910)
This 14-unit, three storey walk-up was constructed in 1910. Its first for rent ads appeared in September of that year. The building was abandoned in the early 2000s and extensively renovated in 2011 into a 15-unit building.
This 15-unit apartment block was built for developer A Johnson at a cost of $45,000. Clemens called for tenders for its construction in early April 1910.
It was purchased by the city in 1968 as part of a $1 million road works project to extend Cumberland Avenue from Spence Street through to Maryland Street, thus allowing Notre Dame to become a two-way street in and out of the downtown. The new Cumberland Street opened in 1971. (Map)
It was purchased by the city in 1968 as part of a $1 million road works project to extend Cumberland Avenue from Spence Street through to Maryland Street, thus allowing Notre Dame to become a two-way street in and out of the downtown. The new Cumberland Street opened in 1971. (Map)
Victoria Court - William Avenue (1910)
In October 1910, "for rent" ads began appearing for this 22 unit block constructed for developer Joseph Johnson.
Harald Court - 641-645 Westminster (1911)
This 14-unit block may have been built for Albert Johnson. A $60,000 building permit was taken out by him in May 1911 for a large block on this stretch of Westminster.
Ramona Court - 267 - 269 Pritchard (1911 - ca. 1997)

F. W. Handel of 277 St. John’s Avenue took out a $35,000 permit for the 18-unit Ramona Court, which was on the north side of Pritchard Avenue between Main and Charles. Handel was a well-known hotelier who served a two-year term on the city's parks board.
The building ran into trouble in the 1980s. In 1983, there was a fire in one of the suites and it was auctioned off in a mortgage sale. In 1984, the new owner was ordered to make numerous repairs, including fixing faulty fire escapes, holes in the floor and an overloaded electrical system. The following year, he was fined $2,000 for not complying - the highest fine ever for such infractions.
In July 26, 1997, an arsonist set three separate fires in the building. Though they were extinguished, the building suffered extensive water damage. It never reopened and was eventually torn down. In 2005, two new homes were built on the long-vacant lot. (Map)
Diana Court - 583 Furby Street (1911)
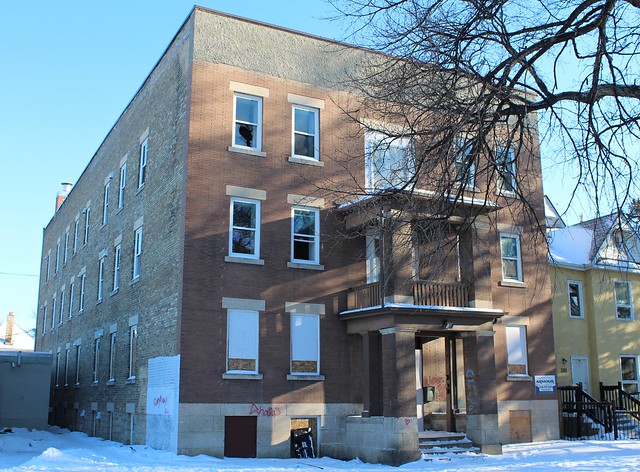
Ramona Court - 267 - 269 Pritchard (1911 - ca. 1997)

F. W. Handel of 277 St. John’s Avenue took out a $35,000 permit for the 18-unit Ramona Court, which was on the north side of Pritchard Avenue between Main and Charles. Handel was a well-known hotelier who served a two-year term on the city's parks board.
The building ran into trouble in the 1980s. In 1983, there was a fire in one of the suites and it was auctioned off in a mortgage sale. In 1984, the new owner was ordered to make numerous repairs, including fixing faulty fire escapes, holes in the floor and an overloaded electrical system. The following year, he was fined $2,000 for not complying - the highest fine ever for such infractions.
In July 26, 1997, an arsonist set three separate fires in the building. Though they were extinguished, the building suffered extensive water damage. It never reopened and was eventually torn down. In 2005, two new homes were built on the long-vacant lot. (Map)
Diana Court - 583 Furby Street (1911)

This 21-suite apartment block was likely constructed for L. Jorundson who took out $35,000 building permit on Furby Street in June 1911. The building was renovated in 2013 and 2015, but shut down in 2018 by city inspectors.
Waldorf Apartments - 233- 235 Langside and 634 Broadway (1911)
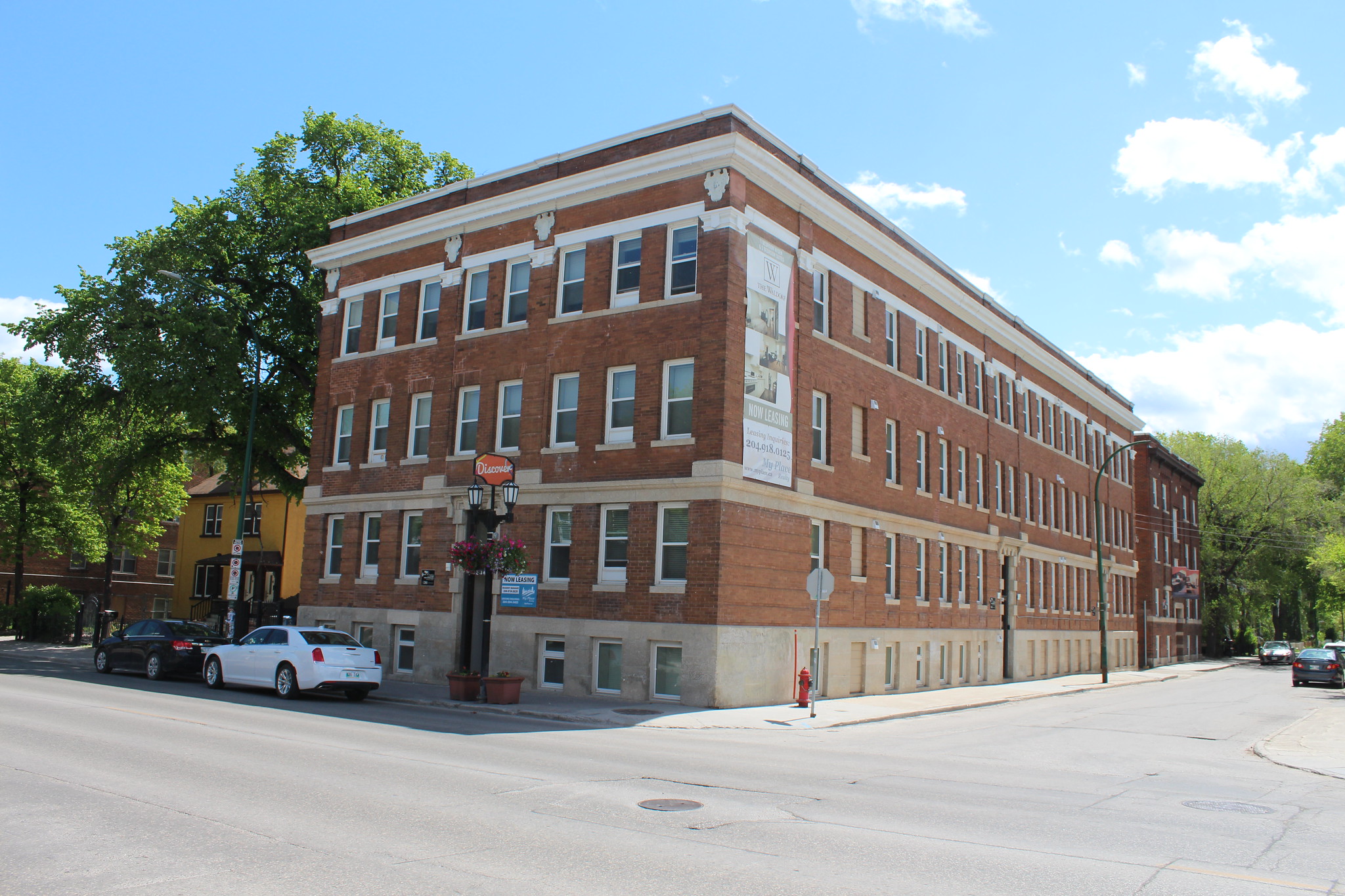
The building permit was issued for this building in June 1911 and the first for rent ads can be found in June 1912, though it may have opened earlier than that. According to street directories it houses 21 units over three addresses. (For a look inside.)
Windsor Apartments - 122 Langside Street (1912)
A $36,000 building permit was issued for this 13-unit building in June 1912 to developer B. Bjarnson with S. Brynjolffsson and Son as contractors. The first "for rent" ads appeared in November. (Map)
Albermarle Apartments - 64 Langside Street (1911-1912)

The building permit was issued for this building in June 1911 and the first for rent ads can be found in June 1912, though it may have opened earlier than that. According to street directories it houses 21 units over three addresses. (For a look inside.)
Windsor Apartments - 122 Langside Street (1912)
A $36,000 building permit was issued for this 13-unit building in June 1912 to developer B. Bjarnson with S. Brynjolffsson and Son as contractors. The first "for rent" ads appeared in November. (Map)
Albermarle Apartments - 64 Langside Street (1911-1912)
A $55,000 building permit was issued for this block in July 1911 to G L Stanwood, the Western Manager of Doherty Piano and Organ Company. Its western sales office and showroom was on Hargrave Street.
Classified ads referring to the building as the "Classy Albermarle" projected a January 15, 1912 completion date. The 19 units were made up of 2, 3, and 4 room suites. Each had a fireplace, outside windows and two balconies - one off the living room and the other a "sleeping balcony".
Burris Apartments - 686 Toronto Street (1912)
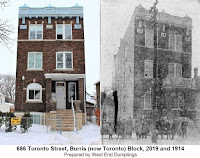
The building permit for this seven-unit, three-storey block was issued to S. Anderson in March 1912. Its narrow profile is due to the fact that it replaced a single family home. It was recently put up for sale.
It was called the Hyldegunn Apartments until at least June 1913, then changed to the Burriss Block. That name was sullied in January 1914 when it made international news as the hideout where "Bloody Jack" Krawchenko was finally captured.
Burris Apartments - 686 Toronto Street (1912)

The building permit for this seven-unit, three-storey block was issued to S. Anderson in March 1912. Its narrow profile is due to the fact that it replaced a single family home. It was recently put up for sale.
It was called the Hyldegunn Apartments until at least June 1913, then changed to the Burriss Block. That name was sullied in January 1914 when it made international news as the hideout where "Bloody Jack" Krawchenko was finally captured.
Pandora Court - 759 Winnipeg Street (1912 - 1978)

In the 1970s, the newly created Health Sciences Centre began a large number of building projects on its campus, including the demolition of neighbouring residences it had bought up to create more parking. It demolished other structures on this part of Winnipeg Avenue to create surface parking in 1974.
When the city demanded in 1978 that the HSC, which owned the Pandora Court and nearby Emily Apartments, to make substantial upgrades to the buildings to meet the new fire code, the HSC balked at the $70,000 per building estimate and opted instead to tear the buildings down to add to the parking. According to the HSC, most of the residents in the buildings were HSC employees. T
This site is now home to the 1,000 stall Emily Street Parkade which opened in 1991.
Emily Apartments - 745 Winnipeg Street (1912 - 1978)
This 21-unit building was located at the corner of Winnipeg Avenue and Emily Street and was built at the same time(likely for the same developer) as Pandora Court a couple of doors down.. The first newspaper mentions of the block can be found in January 1913.
In the 1970s, the newly created Health Sciences Centre began a large number of building projects on its campus, including the demolition of neighbouring residences it had bought up to create more parking. It demolished other structures on this part of Winnipeg Avenue to create surface parking in 1974.
When the city demanded in 1978 that the HSC, which owned Emily Apartments and Pandora Court, to make substantial upgrades to the buildings to meet the new fire code, the HSC balked at the $70,000 per building estimate and opted instead to tear the buildings down to add to the parking lot. According to the HSC, most of the residents in the buildings were HSC employees. T
This site is now home to the 1,000 stall Emily Street Parkade which opened in 1991.
Rosetta Court / Bradeen Apartments - 149 Langside (1913)

According to the Dictionary of Architects, the building permit for the "Bradeen Apartments" was issued in July 1911. It opened, however, as the 15-unit "Rosetta Court" with the first "for rent" ads appearing around May 1913. (The Henderson Directory confirms the building was still under construction in early 1913.) The name was changed to Bradeen Apartments in 1924.
In 1931, 68-year-old caretaker Burton Walker of suite 2 was killed when the building's boiler blew up.

According to the Dictionary of Architects, the building permit for the "Bradeen Apartments" was issued in July 1911. It opened, however, as the 15-unit "Rosetta Court" with the first "for rent" ads appearing around May 1913. (The Henderson Directory confirms the building was still under construction in early 1913.) The name was changed to Bradeen Apartments in 1924.
In 1931, 68-year-old caretaker Burton Walker of suite 2 was killed when the building's boiler blew up.
Harrow Apartments - 980 Grosvenor / 183 and 185 Harrow (1913)
This 22-unit apartment block was constructed in 1913. "For rent" ads first appeared in July offering four room apartments for rent starting “around September 1”. There must have been a struggle to complete the building as according to the 1915 Henderson Directory most of the suites are listed as empty. The Grosvenor entrance, which had eight suites associated with it, five were vacant. The Harrow entrance had fourteen suites, ten of which were vacant.
This could have been associated with a deep recession that hit the city that year. Many construction projects were stopped in their tracks.
Asquith Court - 720 Furby Street (1912-1975)
The building permit for the 14-unit Asquith Court was taken out in May 1913 and was open by early 1914. It was most likely named for H. H. Asquith, British Prime Minister from 1908 - 1916.
The building survived a 1970, $1 million roadworks project that extended Cumberland Avenue from Spence Street to Maryland Street so that both Notre Dame and Cumberland could be made into one-ways routes into and out of the downtown. Numerous properties on several streets were demolished for the project, but the Asquith clung to the edge of the new Cumberland Avenue and Furby.
In December 1974, the Asquith was the scene of a two alarm fire that caused $10 - 15,000 in fire damage to a third floor suite as well as roof and water damage to the building. It never reopened. The property is now 585 Cumberland and home to a Chinese Buddhist temple.
Hrefna Apartments - 768 Toronto Street (1913)
Sylvia Apartments - 770 Toronto Street (1913)
S. Palmason took out a $100,000 building permit for the Sylvia and Hrefna, identical 14-suite blocks, in January 1913. In 1925, they were sold to a new owner who converted both buildings under the name Verbena Apartments.
Moyse Residence - 838 Wolseley Avenue (1913)
This grand home in the Georgian Revival style was constructed for John Moyse, owner of a large livery and sales stable at 323 William Avenue. It has dual entrances, one facing Wolseley and one facing Palmerston. A two-storey enclosed porch overlooking the river runs the entire rear of the house.
Moyse died at the house in 1921 and it was soon sold off. In 1950, it was converted into three suites.
Wilson Residence - 854 Wolseley Avenue (1913)
Moyse died at the house in 1921 and it was soon sold off. In 1950, it was converted into three suites.
Wilson Residence - 854 Wolseley Avenue (1913)
The Ruth Apartments - 510 Sherbrook Street (1914)
Also constructed for Albert C. Johnson at a cost of $65,000. The permit was issued in February 1913 and it began advertising suites for rent in October. Notable is the decorative stonework, much more than most of Clemens' buildings.
Hampton Court, 478 - 480 Langside Street (1914)
On January 3, 1914 the first major building permit of the year was issued to S. H. and H. Sigurdson, contractors and owners of 478 - 480 Langside Street. It was for the construction of the $90,000, 28-suite Hampton Court. The building appears to have opened in stages with the first wave of want ads appearing in october 1914, a second wave, for about half a dozen new apartments, came in February 1915.
The building's name was often confused with that of Hampson (or Hampton) Court on Kennedy Street. As a result, its name was changed in 1918 to Cheltenham Court.
Minerva Court -290 Beverley Street (1914)
The permit was issued in March 2014 for this 14-unit block. The first for rent ad can be found in October 1914.
On January 3, 1914 the first major building permit of the year was issued to S. H. and H. Sigurdson, contractors and owners of 478 - 480 Langside Street. It was for the construction of the $90,000, 28-suite Hampton Court. The building appears to have opened in stages with the first wave of want ads appearing in october 1914, a second wave, for about half a dozen new apartments, came in February 1915.
The building's name was often confused with that of Hampson (or Hampton) Court on Kennedy Street. As a result, its name was changed in 1918 to Cheltenham Court.
Minerva Court -290 Beverley Street (1914)
The permit was issued in March 2014 for this 14-unit block. The first for rent ad can be found in October 1914.
Hazelton Apartments - 722 Maryland Street (1914)

This 14-unit building was constructed in 1914. As the building permit was issued in May 1914, it could make this Clemens' last commission that was built. The building became vacant ca. 2000. In 2007, it was purchased and renovated into condo units.
OTHER PROJECTS:
Skjaldborg Lutheran Church - Ellice and Burnell (1912)

Clemens' drawings for Skjaldborg Lutheran Church show a rather grand, stone structure. The church did exist, built by Thorsten Oddson in 1913, but was likely a much more modest wooden structure.
When the church property was sold to the school division in 1921 to expand General Wolfe School the building was sold on the condition that it be moved off the site, which also suggests that it wasn't a three-storey, stone building.
North Winnipeg Hospital - 571-573 Anderson Avenue (1913)
The North Winnipeg Hospital, a private facility, was established in 1908 in a house on Burrows Avenue. In 1913, its board announced that they had purchased two houses on Anderson Avenue from which they would operate from until they built a larger, permanent hospital on the site.
Clemens prepared the drawings and for the new $200,000 facility, but fundraising efforts fell flat likely due to the war. There are no newspaper articles mentioning that the new building was ever constructed and the city assessment records show that the two houses currently on the site date back to 1912.
The hospital was taken over by the city's hospital system ca. 1920 to be an overflow infectious disease hospital. It closed shortly after.
Royal Templars Hall - 360 Young Street (1916 - ca. 1979?)

An early 1916 edition of the journal Construction notes that Clemens was "preparing plans for a hall and office building for the Royal Templars Hall Co." The hall was situated at 360 Young Street and it opened in July, though its official opening did not take place until November 10. An image can't be found, but it was described as two-storey, brick building.
In the 1960s it became the Scandinavian Centre and was sold in 1978 to purchase its current home on Erin Street.
Apartment on Evanson Street - (July 1911-13)
A building permit was issued to C F Walker 30,000 in 1911, the value suggests this was a three storey walk-up. It is unclear which building it is as 1911-13 is when Evanson Street opened up and numerous apartments and houses were being building all at once.
No existing apartment block matches that timeline, so it could have been demolished. It is not the Rosa Linda Apartments. Perhaps it was the Evanson Apartments at number 62, though in 1914 an apartment by that same name existed in 1914. It could have been that the street was renumbered.
A building permit was issued to C F Walker 30,000 in 1911, the value suggests this was a three storey walk-up. It is unclear which building it is as 1911-13 is when Evanson Street opened up and numerous apartments and houses were being building all at once.
No existing apartment block matches that timeline, so it could have been demolished. It is not the Rosa Linda Apartments. Perhaps it was the Evanson Apartments at number 62, though in 1914 an apartment by that same name existed in 1914. It could have been that the street was renumbered.
Houses
The bread and butter for most of the developers that Clemens worked with were houses.
The city began subdividing the West End in 1903 - 04 and over the next decade many thousands of homes were built. It is not unusual to find mentions that builders like Johnson or Oddson getting as many as a ten building permits at once. It is likely that Clemens had a hand in designing some of the "stock houses" that were sued. The above write up in Canadian Lumberman shows one of his stick designs.
- House on Selkirk Avenue East (1906)
Clemens himself called for the construction tenders for this house. Its exact location is not known.
- Boarding Houses - NE corner Bannatyne avenue at Kate Street (1907)
A May 1907 newspaper article mentions that Clemens was designing two brick houses, each with "twelve large bedrooms" and shared dining room for the Jackson Building Company, a local builder and developer.
Mention of Jackson and his firm disappear from local newspapers around October 1907 and in November 1907 a classified ad runs selling one "nearly completed" 16-room brick house and another next to it with the foundations already dug at this intersection, though which corner was not speecified. The project likely never got completed because the Hollyrood apartment block was constructed at the NE corner in 1909.














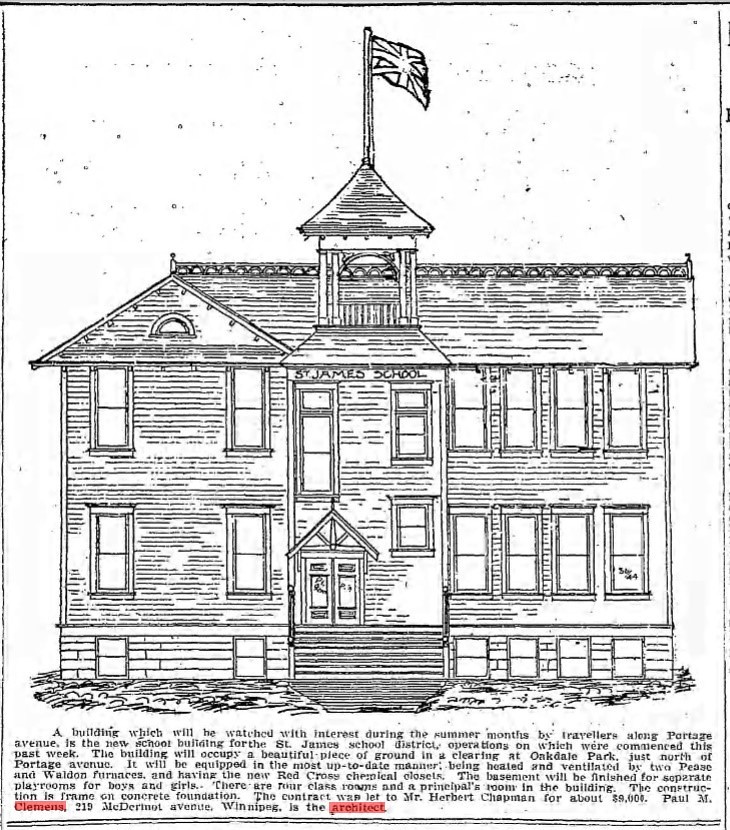
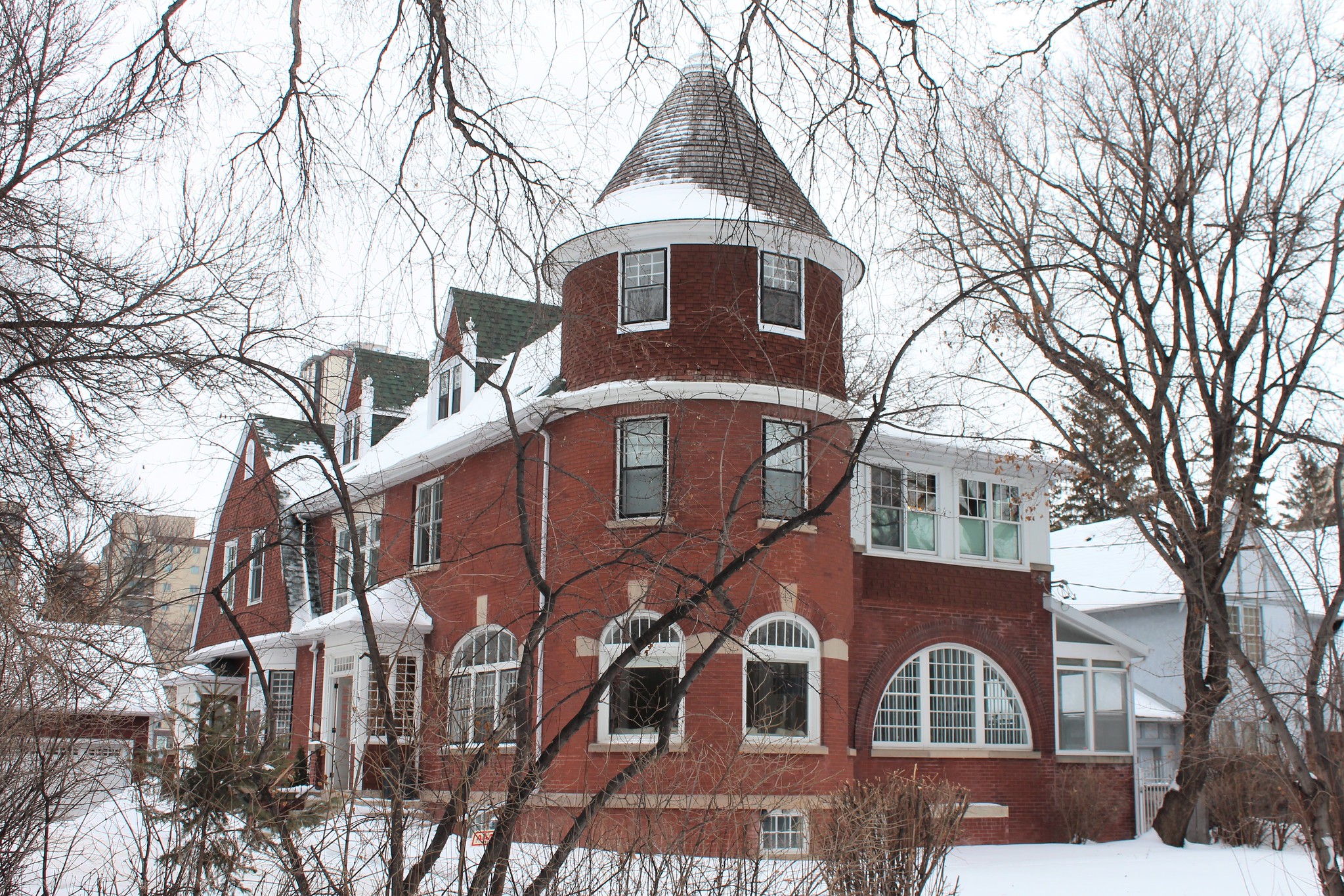
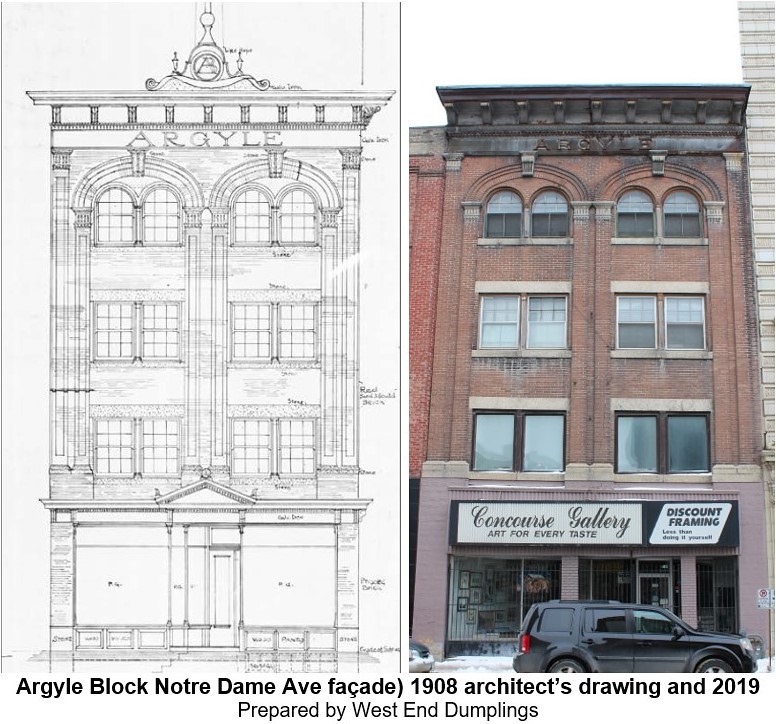



















No comments:
Post a Comment