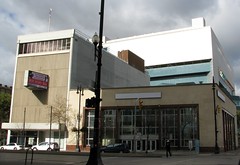Monday, 2 January 2012
A look at the APTN Building(s)
One Portage Avenue announcement that got a bit overshadowed by SHED talks is the expansion of APTN. In September 2010 APTN bought the concrete clad building that they have leased space in since 1999 and the neighbouring 333 Portage Avenue. At my Winnipeg Downtown Places blog I take a look at each building's history.
339 Portage was built in 1961 for NEFCO (North End Furniture Compnay) but has had a sad financial history including being foreclosed upon four times.
333 Portage is the site of the Time Building, which famously burned in 1954 taking with it most of a city block and damaging the Eatons store. The Bank of Commerce built there in 1958 and remained until the 1990s when the space has for the most part sat vacant.
Plans are in the works for a major redesign of the buildings to incorporate them into one. (Also see APTN media release)
Subscribe to:
Post Comments (Atom)
















7 comments:
The CIBC building at 333 Portage was home to the Avenue nightclub (2001 to 2004 maybe?).... very nice club space, too bad it couldn't remain a club.
True, it is a great space. Even when the RBC used it as a temp location is had wonderful natural light streaming in.
Great post on the old NEFCO building.
I'm happy to see that APTN is expanding its presence downtown and becoming more visible while they're at it. I just hope that Prairie Architects refines the plans for the complex and maybe tones it down a little bit - the rendering looks garish.
On that note, it would be nice to see architecture for Aboriginal clients move beyond the cheesy, almost theme park-like approach to design that just hits you over the head with Aboriginalness (see Selkirk Avenue) to something a little more subtle and sophisticated. It doesn't always have to be massive tipi poles and enormous medicine wheels.
Yeah, it is getting a bit stereotypical. The muted colours on that dufferin building is the nicest way I've seen them incorporating oolour http://www.flickr.com/photos/christiansphotos/6536335949/
First, I will point out that the rendering is obviously quite preliminary, at least in my eyes... I would also like to point out that there are many factors that influence and drive a project, such as the client's taste, demands and budget. Plus the design process is ever evolving, it is never perfect.
It must be noted that perhaps what is perceived as "theme park-like" elements of these Aboriginal buildings are perhaps culturally relevant symbols for the clients and users of these buildings. Agreed, sometimes things come out cheesy, but what cultural lens are we looking through?
Nevertheless, I do think that it is important to question what is Aboriginal architecture. This discussion and creation of modern Aboriginal architecture is only in its infancy, there is plenty of room to grow and I would love to see different takes on it.
Here is an interestion quote take from the Preface from a U of M Aboriginal Architecture Student Publication:
" The present trajectories of Aboriginal Architecture are many, and the diversity of the projects contained within is evidence of this. There is no single face of Aboriginal Architecture and no stylistic dominance, only an open field. The future of Aboriginal Architecture is brightened by the increasing involvement of Aboriginal people entering the Faculty of Architecture. The growing interest translates into a surge of indigenous ideas on the world’s sub-conscious, benefiting Aboriginal and Non-Aboriginal communities alike. "
Check out the publication and all the need projects at:
http://www.aborarch.org/Publication/AboriginalArchitecture_small.pdf
Great stuff!
Woops! The adress got cut.
Try this:
http://www.aborarch.org/Publication/
AboriginalArchitecture_small.pdf
Thanks for the link ! I look forward to checking it out !
Post a Comment